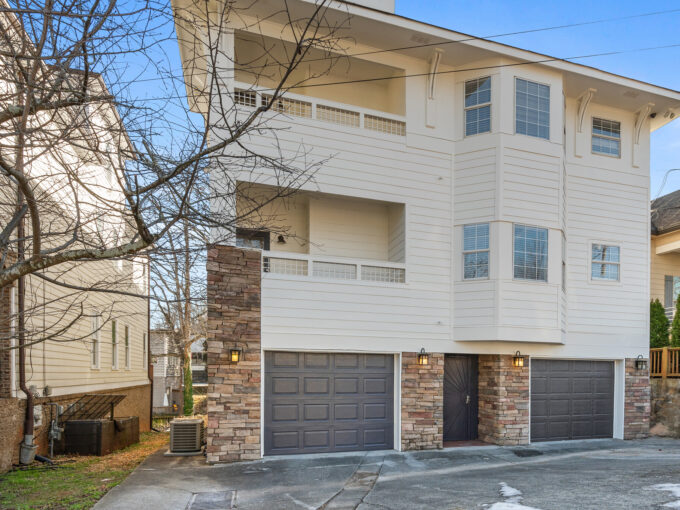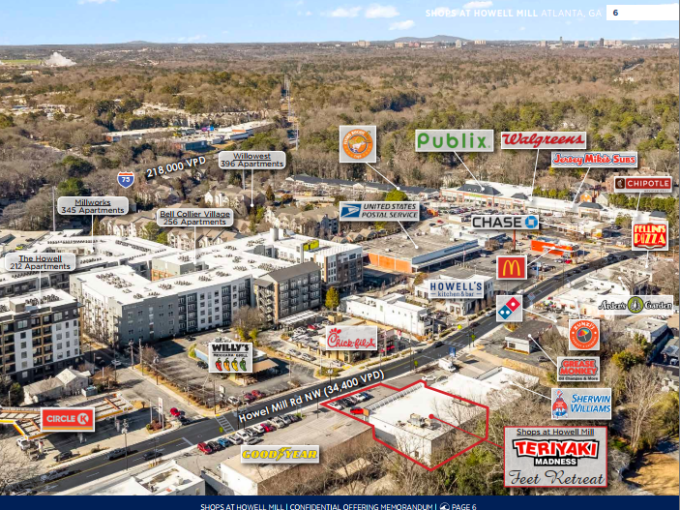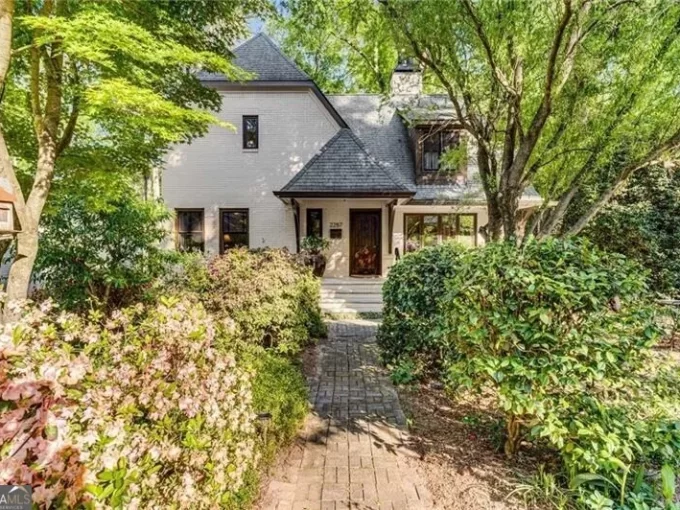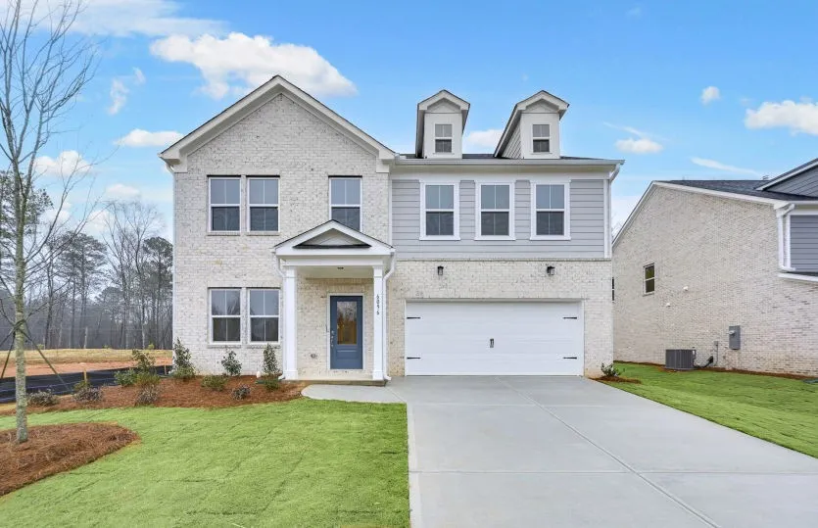
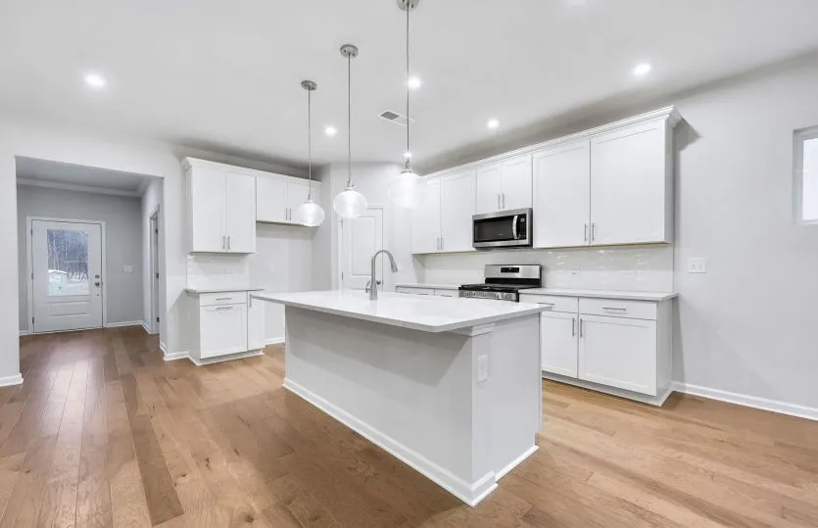
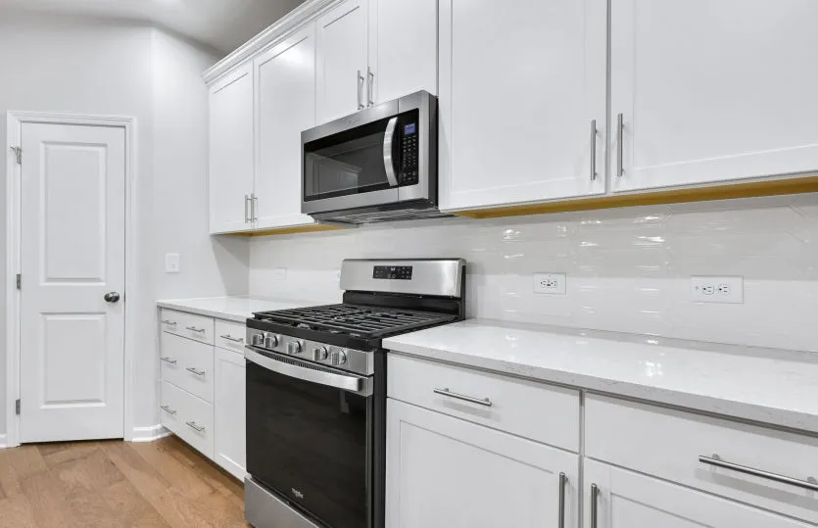
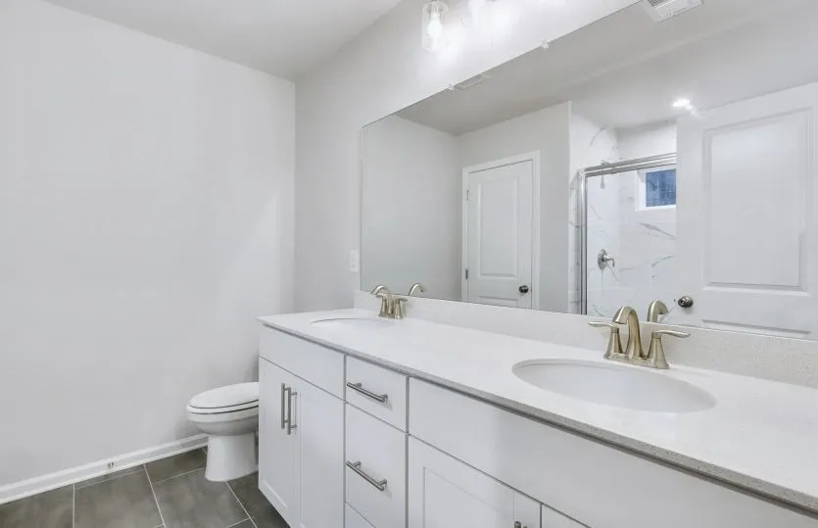
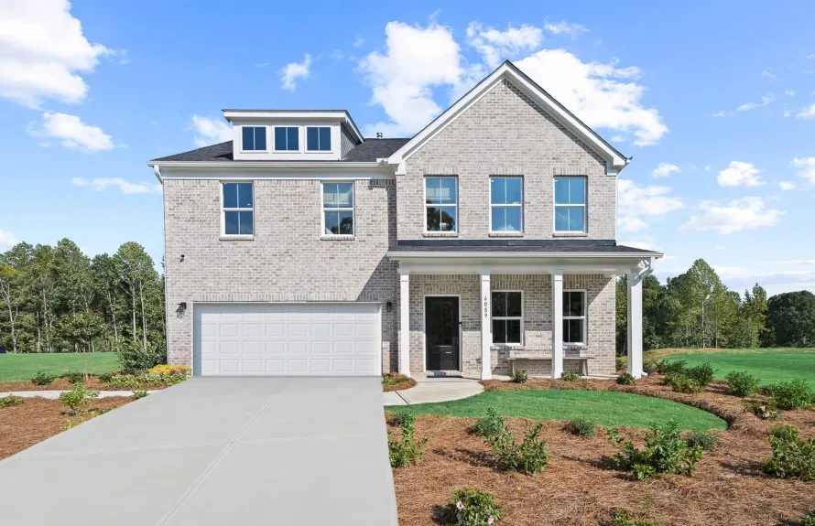
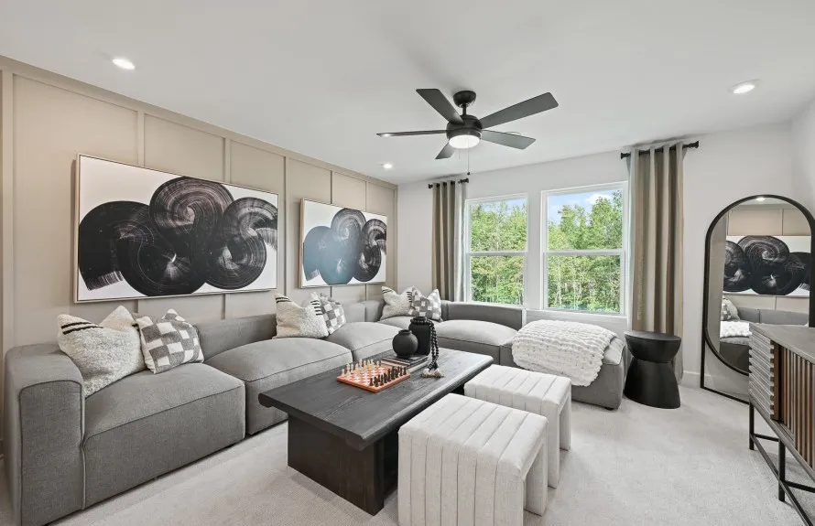
Overview
|Description
Hampton Floor Plan: This thoughtfully designed 5-bedroom home offers a versatile study, an open kitchen and gathering room, and a private guest bedroom on the main floor.
Second Floor Loft: Provides additional space for entertainment or a quiet retreat.
Owner’s Suite: Features a walk-in closet and a bathroom with a beautifully tiled shower, dual vanity, and linen closet.
Modern Kitchen: Equipped with quartz countertops, stainless steel appliances, and an island with pendant lighting.
Outdoor Space: Includes a covered patio and a manicured lawn, perfect for outdoor activities.
Properties Common Note
This is a common note that can be displayed on all properties but controlled from one simple option.
Schedule A Tour
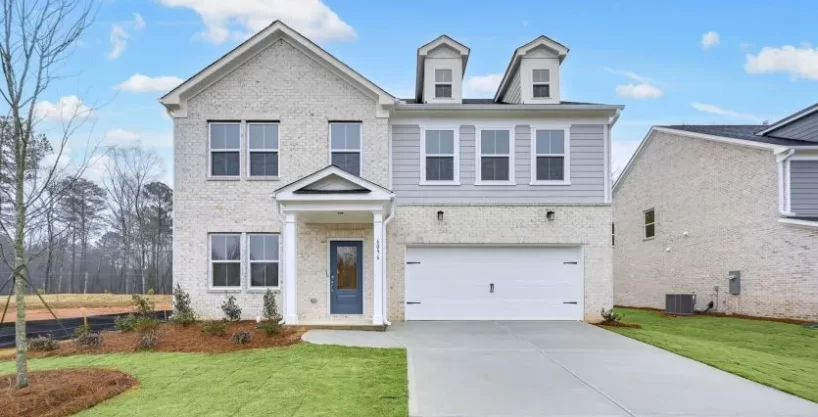
Discover your dream property
Immerse yourself in the captivating ambiance of our properties. Book a personalized tour to explore the exquisite beauty and unique features of our property.
Our knowledgeable staff will guide you through the property, answering any questions you may have.
Mortgage Calculator
- Principle and Interest
Similar Properties


